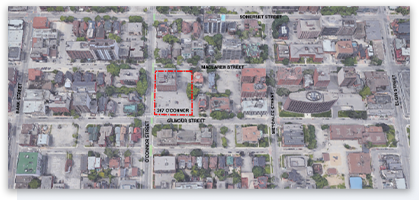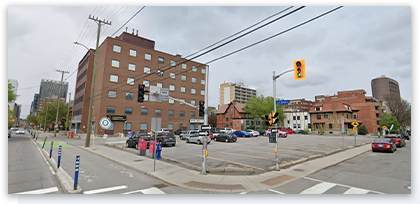267
O'Connor

Minutes of Public Meeting
Thank you to all who attended our public meeting in June. We appreciate your valuable feedback and engagement. We have provided a summary of the discussions in the "As We Heard It" report, which can be accessed via the link below. For those who were unable to attend, please note that a site walkthrough will be scheduled in the coming months. We encourage you to share your comments and feedback in the space provided below.
As We Heard It Report - Public Information Session #2.
Development Update.
Taggart Realty Management submitted a planning application to the City of Ottawa in 2020 to re-zone 267 O’Connor from its current commercial use to a residential site featuring two purpose-built rental towers of 28 and 30-storeys. The application relies on the Centretown Landmark Building policy and an Official Plan Amendment to permit the proposed development, which is subject to an extensive public consultation process integrated with the City of Ottawa’s formal review. The original submission documents can be found at the City of Ottawa’s DevApps website (www.devapps.ottawa.ca). Upon receipt of a round of public and City feedback, the applicant team has elected to reimagine the site with a focus on placemaking and the public space offering.
UNStudio has been brought on to the design team to inspire a development that creates a new sense of neighbourhood in this area of Centretown, one with strong connections to the public spaces in the area and on the site. As the architectural lead, UNStudio will work with Hobin to design a landmark building that sensitively fits within the local Centretown context.
The project aims to become a social hub on the site, expanding its community presence to the surrounding neighborhood. In order to make it a destination, the site will house unique spaces where local residents can gather. This social hub will also promote healthy living through facilities that are accessible all year round.
This website will act as the source for application and development updates. Feedback at any stage of development is encouraged to be submitted through the form below.
The Site.
Located in the heart of Centretown, 267 O’Connor is home to a 6-storey office building and a large surface parking lot. Extending from Gilmour Street to MacLaren Street along the East side of O’Connor Street, the location of this property offers the opportunity to anchor Centretown with a placemaking development featuring landmark architecture and a significant public open space. The following images highlight the site boundary and location.






